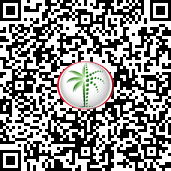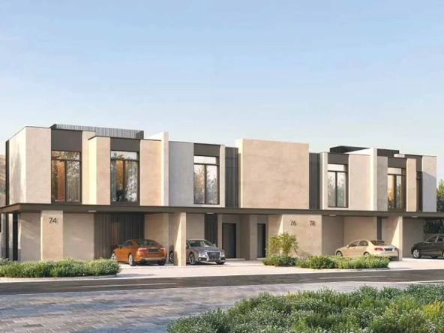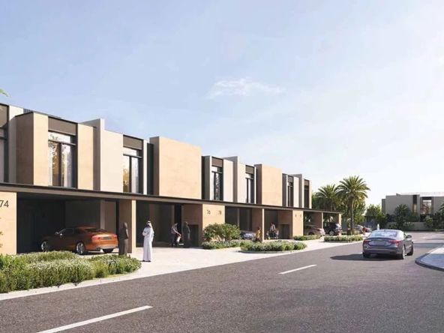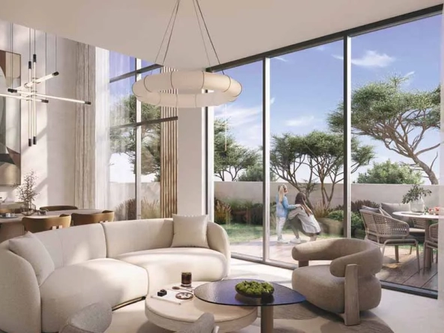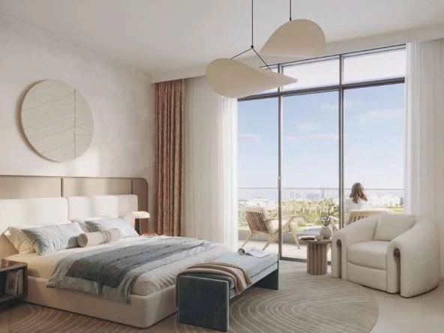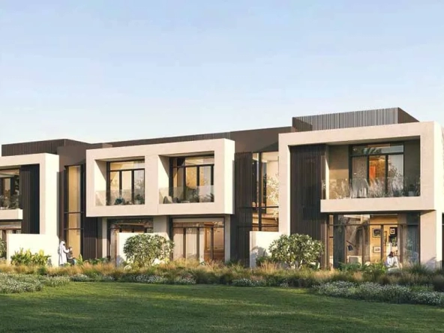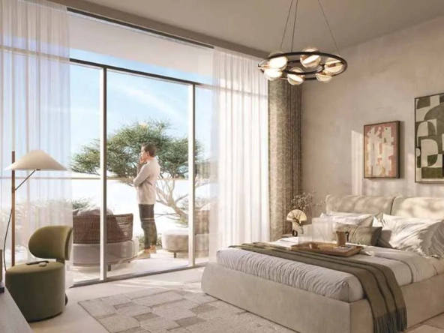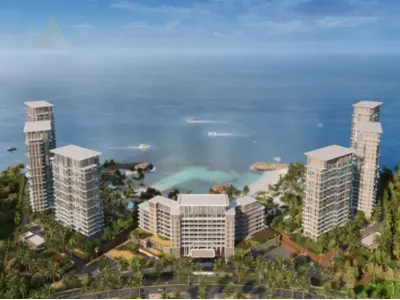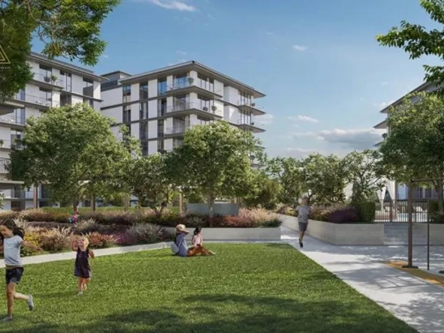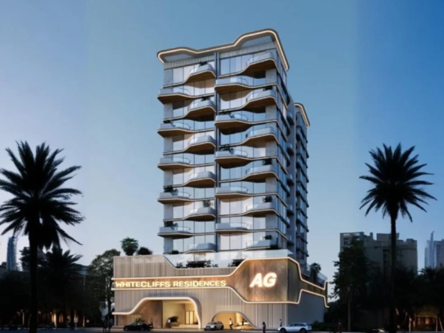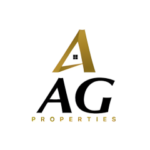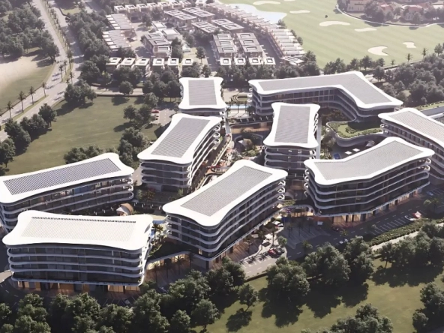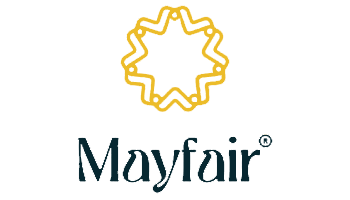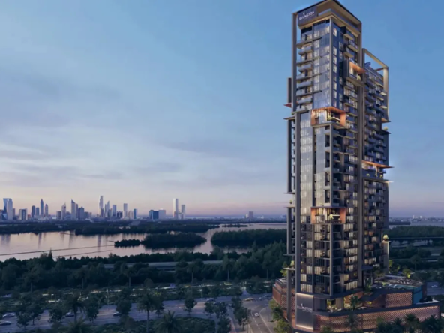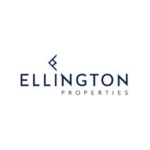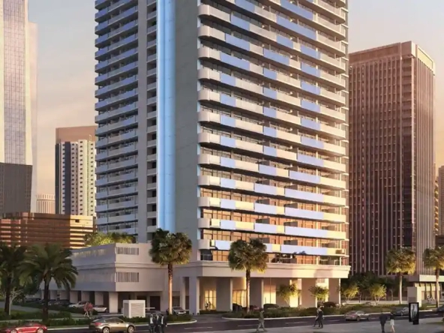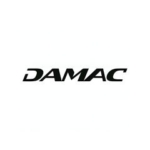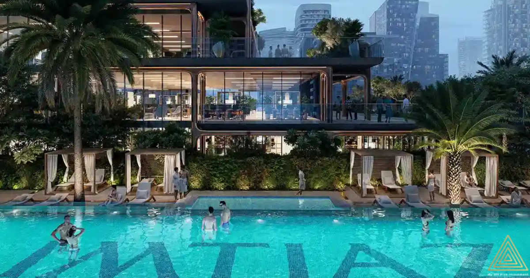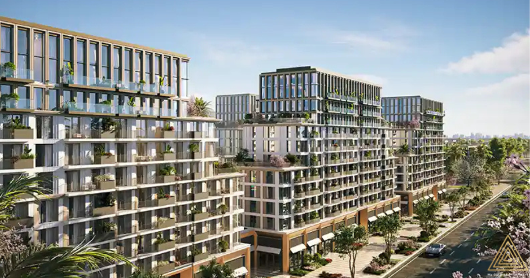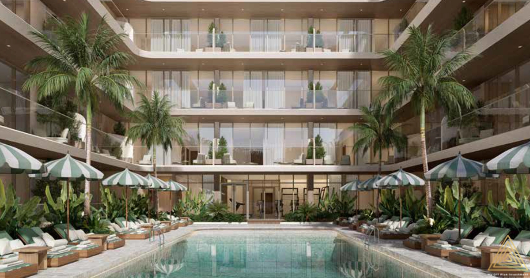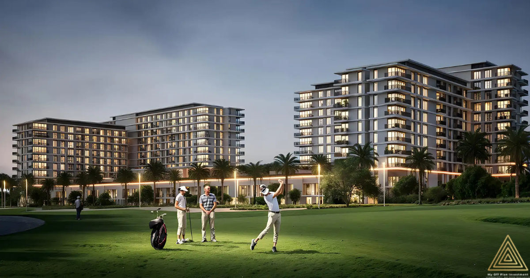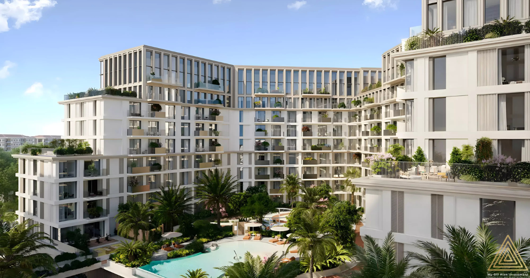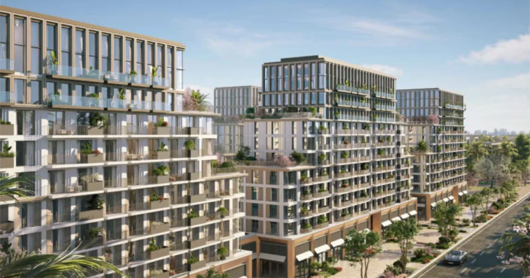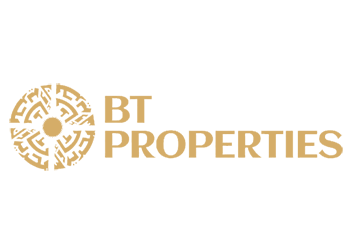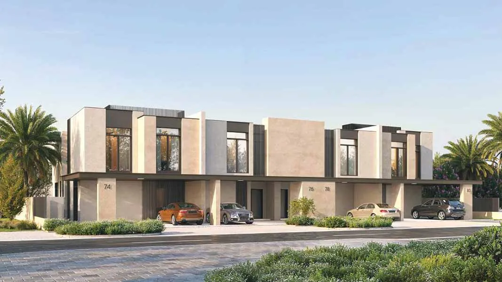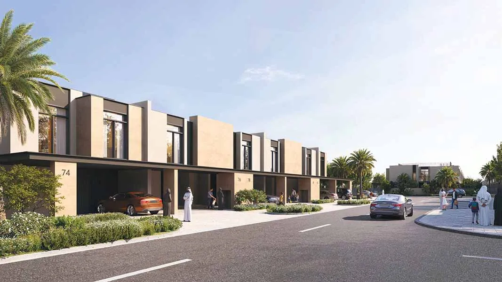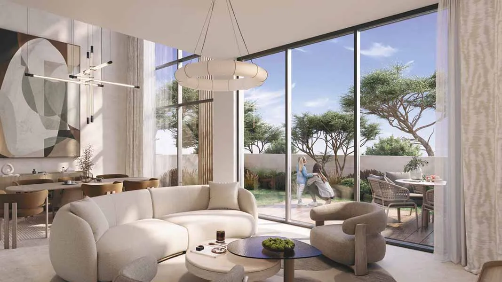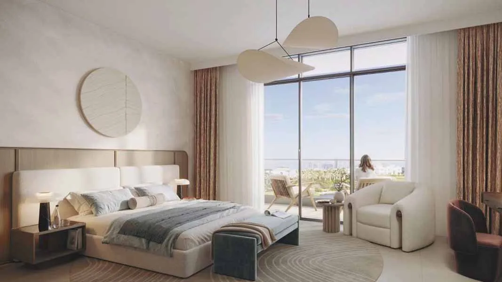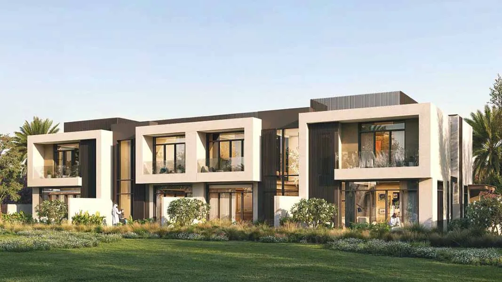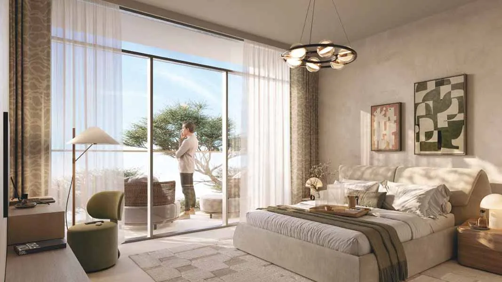Introduction to Rayhan Townhouses at Waada
Rayhan Townhouses at Waada by BT Properties in Dubai South, an exceptional residential development by BT Properties, is nestled in the vibrant heart of Dubai South. This thoughtfully designed community offers a harmonious blend of modern architecture and lush natural surroundings, making it an ideal address for families seeking elegance, comfort, and convenience. The enclave consists of 730 meticulously crafted townhouses, including 506 three-bedroom and 224 four-bedroom units, each tailored to accommodate diverse lifestyle needs.
Characterized by sleek, contemporary lines and Mediterranean-inspired landscaping, the community’s architectural design emphasizes tranquility and sophistication. The neighborhood is organized into intimate clusters, each aligned along well-planned streetscapes that promote connectivity, walkability, and a strong sense of community. Tree-lined avenues, green buffers, and landscaped pedestrian paths create a serene environment that fosters outdoor living and social interaction.
Four-Bedroom Townhouses
The four-bedroom townhouses, located on the end plots of each cluster, span an impressive 2,943.28 sq. ft. of built-up area and are spread across two spacious floors. These premium residences are ideal for larger families or those desiring extra space for guests or home offices.
The ground floor is designed for both functionality and flow, featuring:
- A guest bedroom with direct access to a full bathroom,
- A maid’s room with en-suite facilities,
- An expansive living and dining area with floor-to-ceiling corner glazing that seamlessly opens onto a private garden, perfect for alfresco dining and family gatherings.
Upstairs, three well-appointed bedrooms offer en-suite bathrooms, walk-in showers, spacious wardrobes, and ample natural light through large windows. The master suite includes a private balcony and dressing area, providing a true sanctuary feel. A two-car covered garage enhances convenience and adds to the residence’s striking curb appeal.
Three-Bedroom Townhouses
Positioned mid-cluster, the three-bedroom townhouses offer a generous built-up area of 2,731.34 sq. ft., combining practical living with aesthetic elegance. These units are tailored for modern families who value open spaces and stylish functionality.
The upper level houses all three bedrooms, each with:
- En-suite bathrooms,
- Walk-in showers,
- Integrated wardrobes, and
- Abundant daylight for a bright and airy ambiance.
The highlight of the ground floor is a grand double-height ceiling over the living and dining area, which creates a sense of openness and luxury. This area opens directly to a landscaped garden complete with an outdoor seating area, making it perfect for relaxation and entertaining. The layout also includes a maid’s room and a private garage for two vehicles.
Key Highlights
- Choice of 3- and 4-bedroom modern townhouses
- Total of 730 units: 506 (3-bedroom) and 224 (4-bedroom)
- Generous built-up areas:
- 3-Bedroom: 2,731.34 sq. ft.
- 4-Bedroom: 2,943.28 sq. ft.
- All bedrooms include en-suite bathrooms with walk-in showers
- Spacious wardrobes and natural lighting in every room
- Double-height ceilings in the living areas of 3-bedroom homes
- Corner glazing for panoramic garden views
- Guest bedroom on the ground floor in 4-bedroom layouts
- Maid’s room included in all units
- Private garden with outdoor entertainment space
- Covered garage for 2 vehicles per townhouse
Payment Plan
- 10% – Down Payment
- 60% – During Construction
- 30% – On Handover
This flexible plan is designed to accommodate diverse financial needs while offering long-term investment potential.
Features & Amenities
Rayhan Townhouses are enhanced by an extensive selection of community features that elevate daily living:
- Children’s Play Areas
- Educational Facilities (Schools & Kindergartens)
- Retail Centers & Shopping Malls
- Family-Friendly Restaurants and Cafés
- Fully Equipped Gym & Sports Courts
- Ample Parking Areas
- 24/7 Security & CCTV Surveillance
- Landscaped Green Belts & Jogging Paths
Whether it’s fitness, leisure, dining, or education, every essential is just a short walk from your doorstep.
Floor Plans
|
Unit Type |
Bedrooms |
|
Townhouse |
3 Bedroom |
|
Townhouse |
4 Bedroom |
Master Plan
Waada is envisioned as more than just a residential enclave—it is a comprehensive lifestyle destination. The master plan incorporates every element needed for a vibrant and connected community, all within a short distance from home.
Key features of the master development include:
- Waada Community Cultural Centre, serving as a vibrant social hub with galleries, events, and workshops
- The landmark BTeiffel Tower, surrounded by luxury dining spots, landscaped promenades, and open-air plazas
- A linear park connecting various zones of the community for walking, biking, and recreation
- Multiple mosques and kindergartens for daily convenience
- A dancing fountain, adding a touch of elegance and entertainment to public spaces
- Integrated healthcare facilities, including a state-of-the-art hospital
- Dedicated retail hubs for everyday needs
- A central school providing world-class education
- Sustainable development initiatives and smart infrastructure
Waada is designed with a deep understanding of modern living—blending architecture, nature, culture, and technology to create a thriving, future-ready community in Dubai South.

